

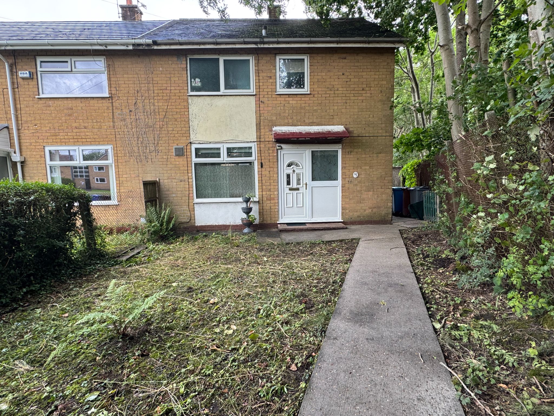
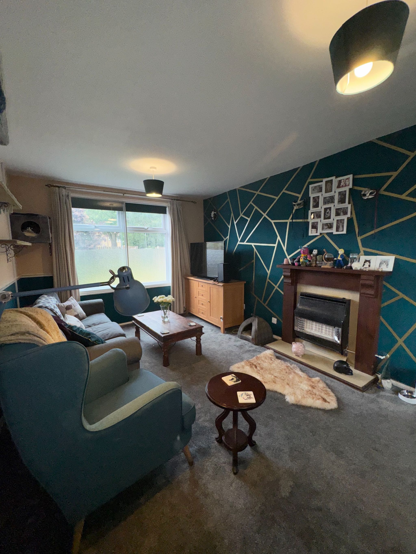
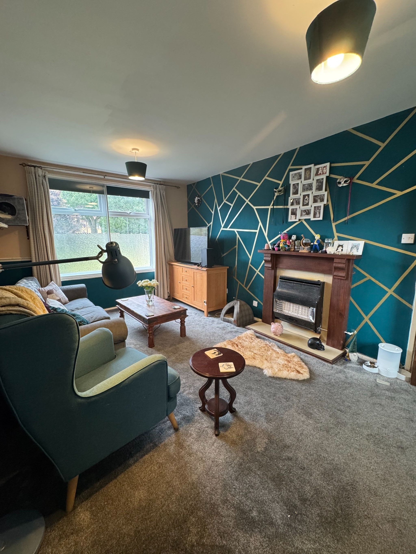
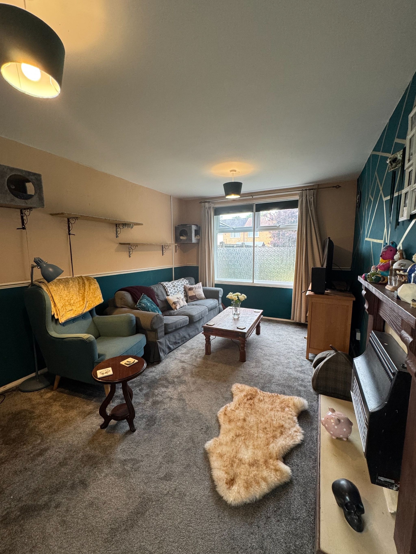
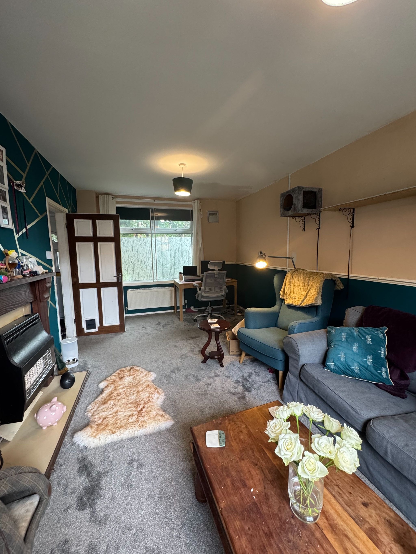
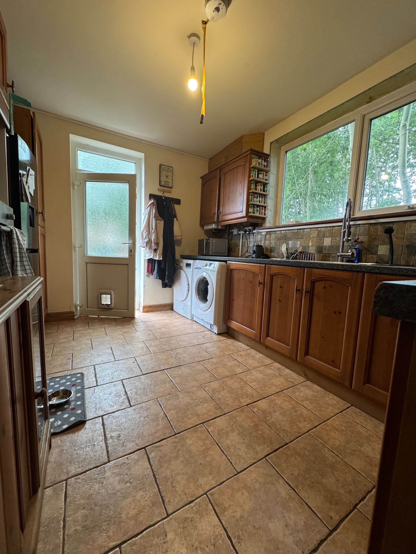
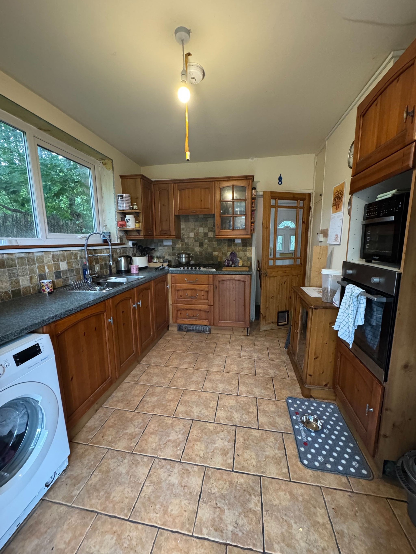
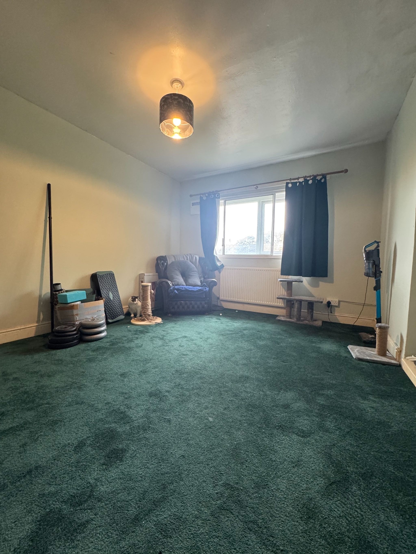
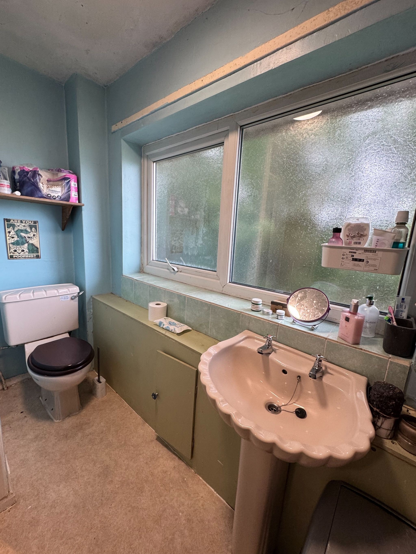
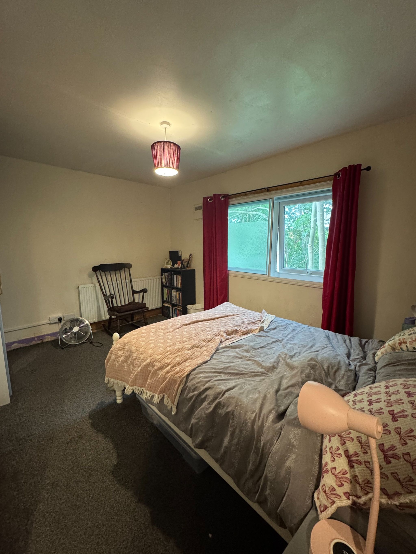
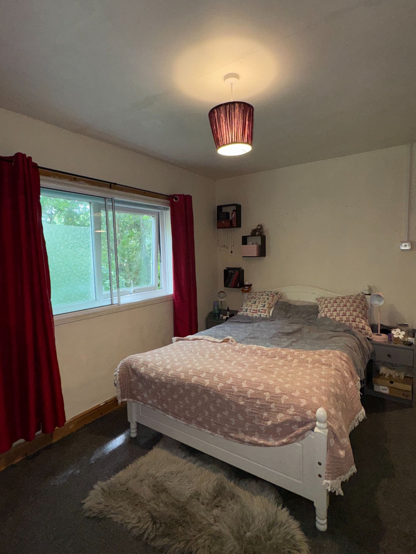
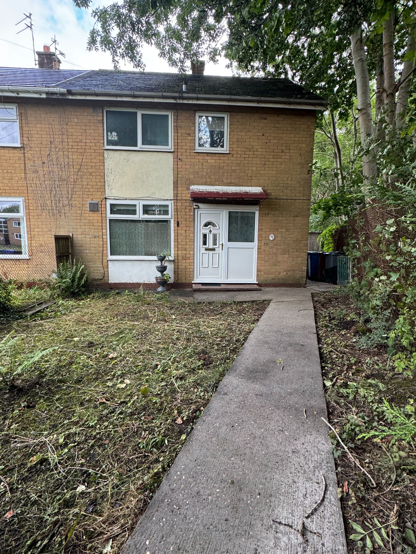
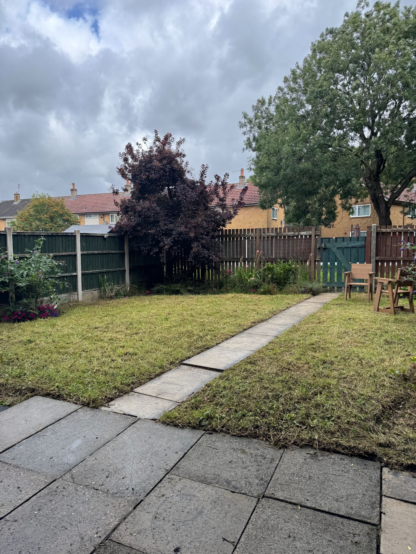
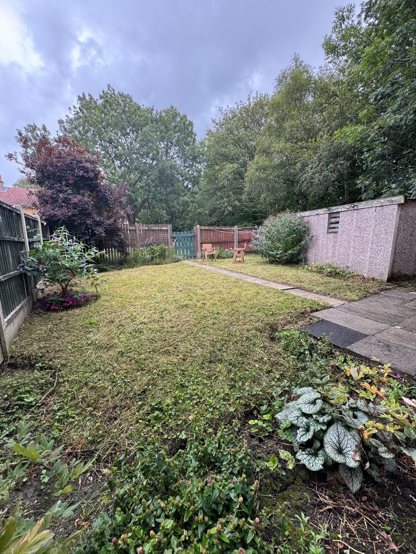
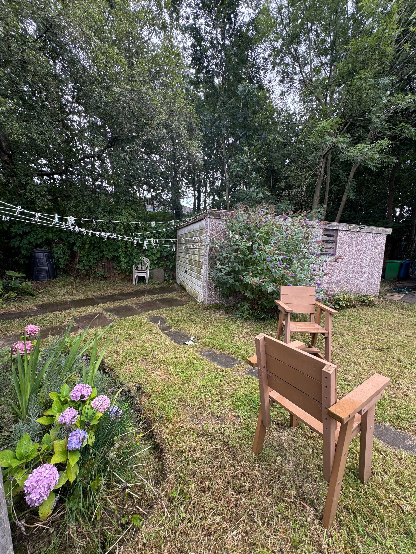
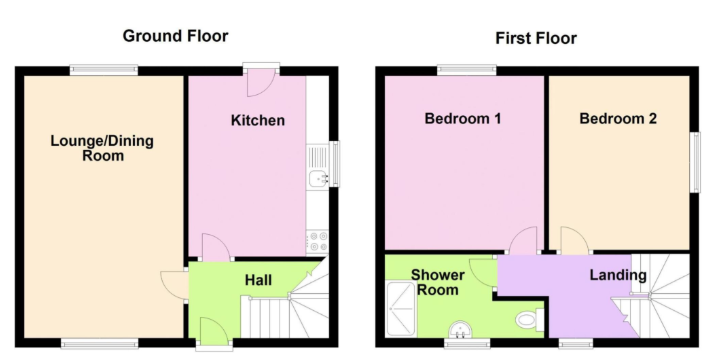
Lounge 18’10 x 10’07
A delightful room in which to relax and entertain. UPVC double glazed rear and front aspect window which is great not natural lighting throughout. Radiator. Two light fittings and double electrical points provided. Gas fireplace.
Fitted Kitchen 15’07 x 7’10
Fitted with matching base and eye level units. The base units are topped with complementary work surfaces. Tiled splash back to the cooking area. Integrated appliances comprise oven Five ring gas hob, extractor hood over. Sink with mixer taps and tiled splash back. Radiator. Wall mounted boiler which is conceal within an eye level unit. Space for an upright fridge freezer and other white goods. UPVC double glazed side aspect window. A exit door gives access to the delightful rear garden.
First Floor: Landing: Access to the insulted loft.
Bedroom One 12’09 x 8’03
UPVC double glazed side aspect window. Radiator. Ample space to accommodate free standing bedroom furniture. Light fitting and double electrical points provided.
Bedroom Two 12’10 x 10’07
UPVC double glazed rear aspect window. Radiator. Ample space to accommodate free standing bedroom furniture. Light fitting and double electrical points provided.
Family Bathroom 10’07 x 5’09: Suite comprising: panelled bath with electrical feed shower, low level WC and wash hand basin. UPVC decorative/double glazed obscured front window. radiator. Tilled walls. Light fitting.
Outside: The property is situated on a quiet development set back and occupies a good size plot with a good sized rear garden with off road parking and detached garage. enclosed rear garden is laid mainly to lawn with planted out gavelled boarders. External water tap.
Tenure: freehold however this information should be confirmed by the prospective buyer solicitor.
Council Tax: Manchester City Council.
Viewing: Appointment arrangements only call 0161 498 0049
Disclaimer: These particulars, whilst believed to be accurate are set out as a general guideline only or guidance and do not constitute any part of an offer or contract. Intending purchasers should not rely on them as statements of representation or fact but must satisfy themselves by inspection or otherwise as to their accuracy. Please note that we have not tested any apparatus, equipment, fixtures, fittings or services, including gas central heating and so cannot verify they are in working order or fit for their purpose. Further more solicitors should confirm movable items described in the sales particulars are, in fact included in the sale since circumstances do change during marketing or negotiations. Although we try to ensure accuracy, measurements used in this brochure may be approximate. Therefore if intending purchasers need accurate measurements to order carpeting or to ensure existing furniture will fit, they should take such measurements themselves.
YOUR HOME IS AT RISK IF YOU DO NOT KEEP UP REPAYMENTS ON A MORTGAGE OR OTHER LOAN SECURED ON IT
Reference: GAT-1JK715MVLBX