

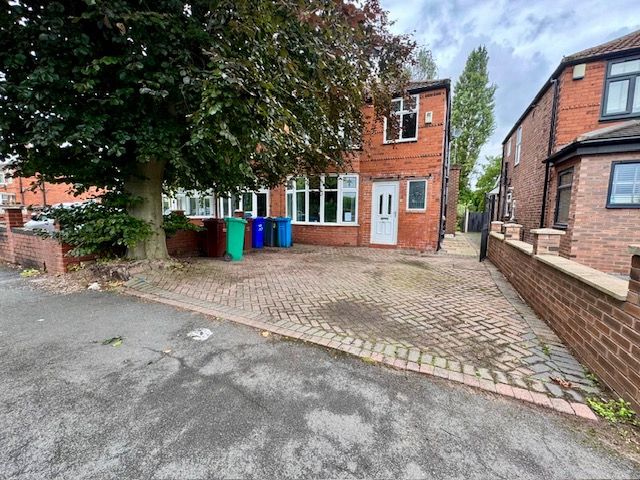
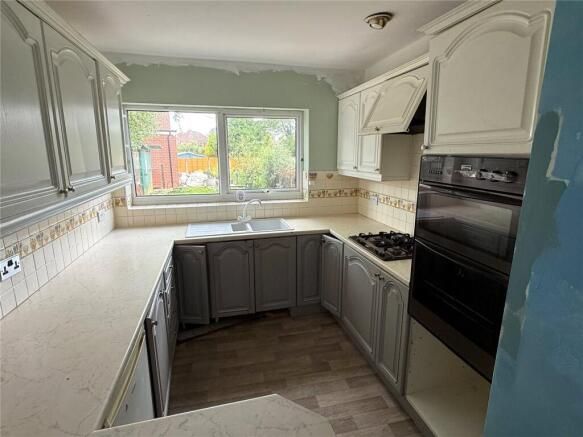
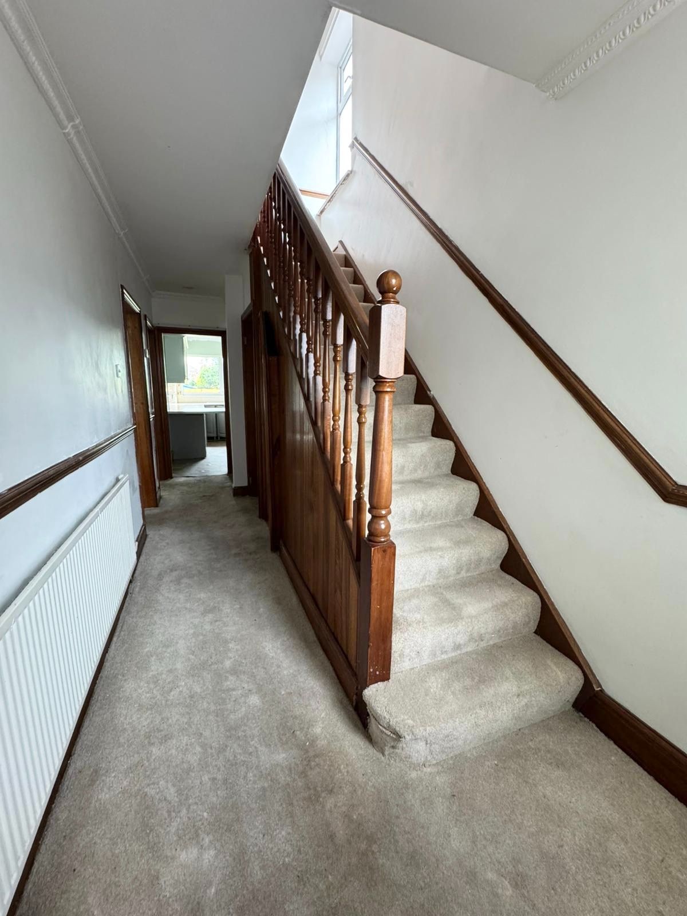
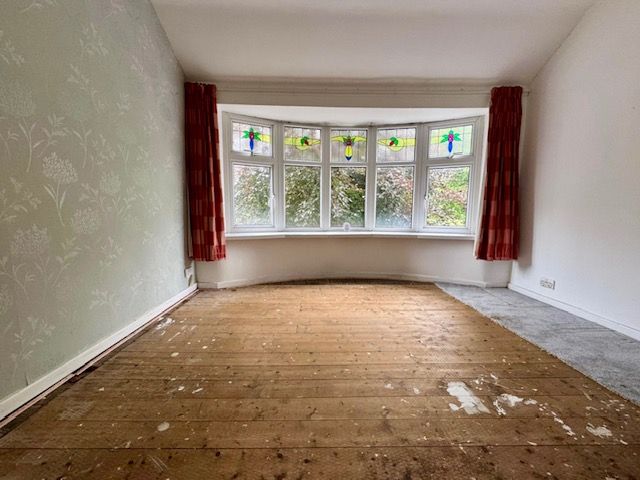
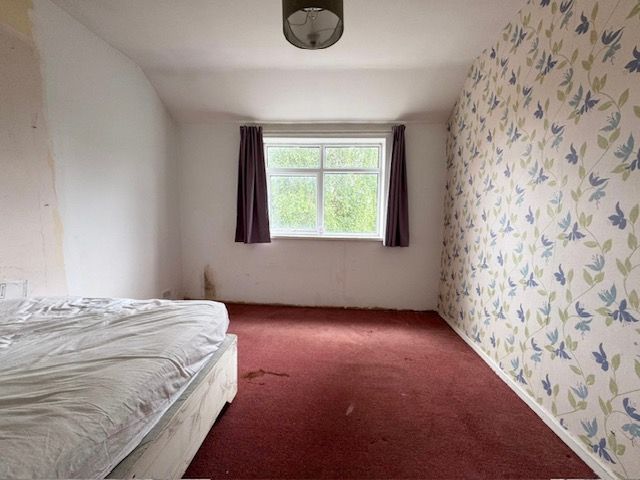
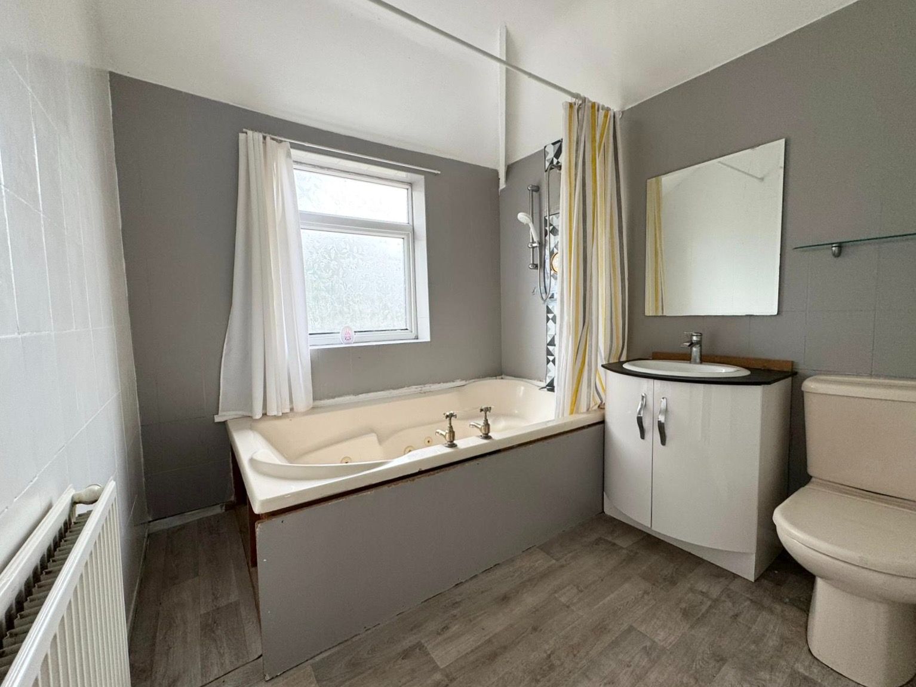
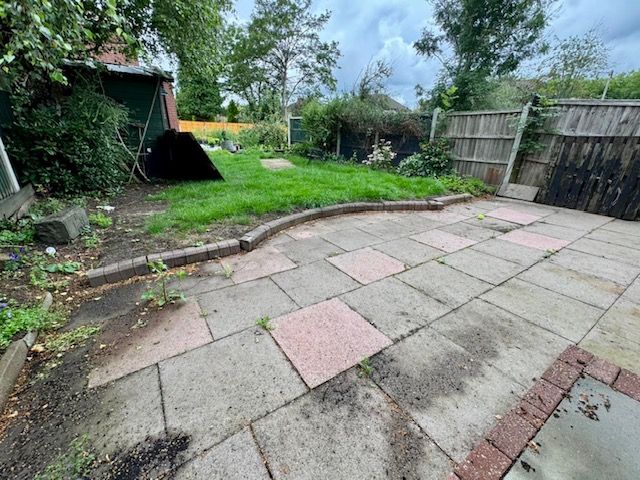
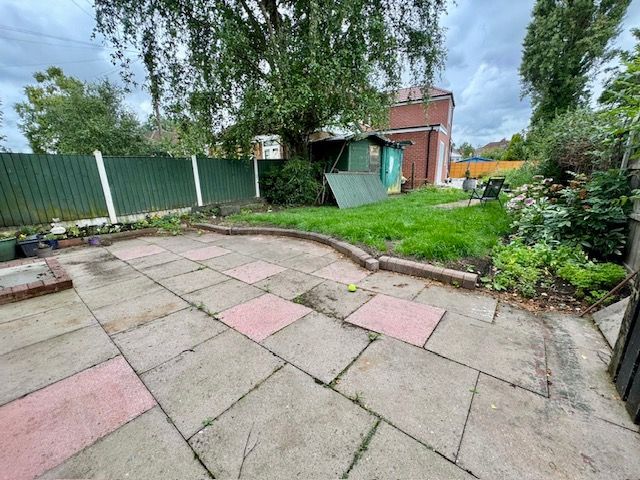
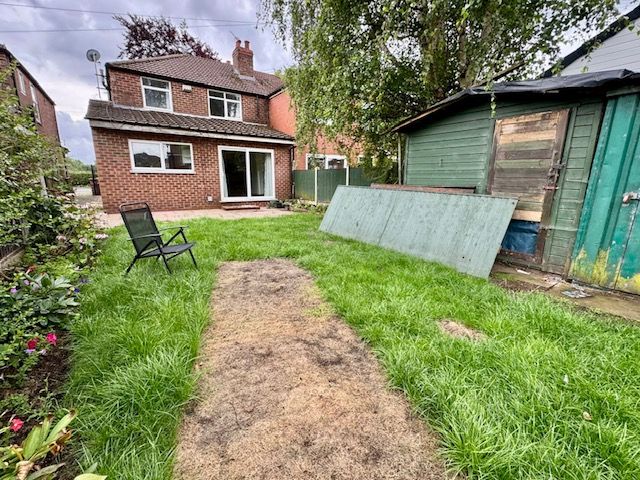
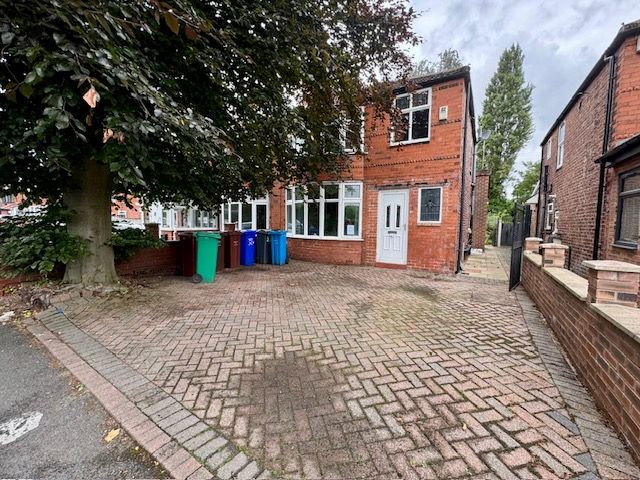
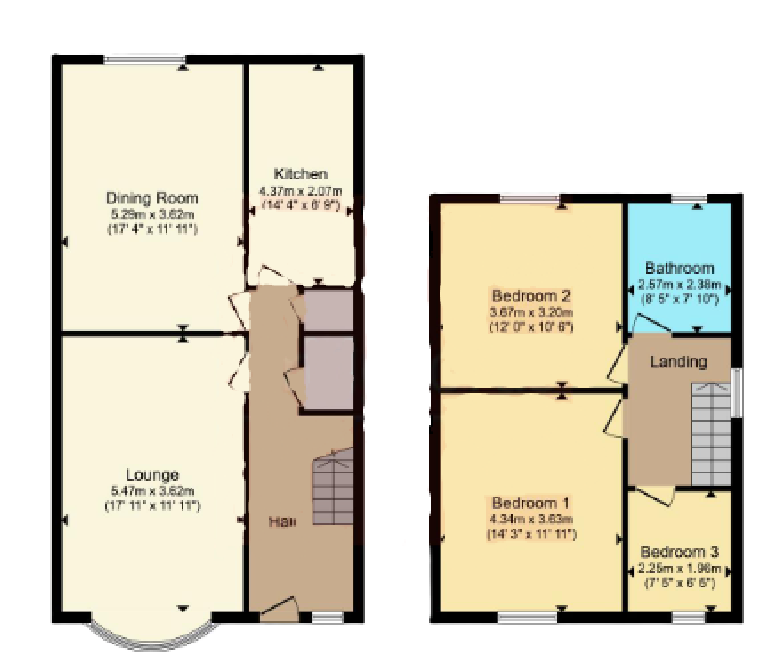
UPVC double glazed window to the side elevation, which provides natural illumination to the hall and staircase. Stairs to the first floor.
Dining Room 17’10 x 12’
UPVC double glazed bay fronted windows. Radiator.
Lounge 12’05 x 12’
A fantastic room in which to relax. UPVC double glazed sliding patio doors. Radiator.
Kitchen13’08 x 8’05
Fitted kitchen with a range of units and beak fast bar.
Integrated cooking appliance comprise tower style oven and grill, separate hob. Radiator. Ampe space for various white goods. The base units are topped with complementary work surfaces. Sink with mixer taps which is set beneath a UPVC double glazed rear aspect widow.
Dining Room 11’04 10’06
UPVC double glaze rear aspect bi folding doors. Ample space to accommodate table and chairs. UPVC windows to side and ceiling. Spotlights, electrical points provided.
First Floor: Landing Area: A UPVC double glazed window provide great natural illumination to the landing area.
Bedroom One 14’02 x 12’06
UPVC double glazed bay fronted window. Radiator. Ample space to accommodate free standing furniture.
Bedroom Two: 12’01 10’11
UPVC double glazed rear aspect window. Radiator. Ample space to accommodate free standing furniture.
Bedroom Three: 7’08 x 6’05
UPVC double glazed bay fronted window. Radiator. Ample space to accommodate free standing furniture. Fitted storage cupboards.
Family Bathroom: 8;08 x 8’01
Large jacuzzi style bath, WC and wash hand basin which is set into a vanity unit. UPVC decorative/double glazed rear windows. Radiator.
Outside: The property occupies a good size plot. The frontage has a block paved driveway with provide good off road parking. The rear garden is laid to lawn with paved patio area which is ideal for alfresco dining and entertaining.
Tenure: To be confirmed. Council Tax: Manchester City Council.
Viewing: Appointments can be made through our office on 0161 498 0049
Disclaimer: These particulars, whilst believed to be accurate are set out as a general guideline only or guidance and do not constitute any part of an offer or contract. Intending purchasers should not rely on them as statements of representation or fact, but must satisfy themselves by inspection or otherwise as to their accuracy. Please note that we have not tested any apparatus, equipment, fixtures, fittings or services, including gas central heating and so cannot verify they are in working order or fit for their purpose. Further more solicitors should confirm movable items described in the sales particulars are, in fact included in the sale since circumstances do change during marketing or negotiations. Although we try to ensure accuracy, measurements used in this brochure may be approximate. Therefore if intending purchasers need accurate measurements to order carpeting or to ensure existing furniture will fit, they should take such measurements themselves.
YOUR HOME IS AT RISK IF YOU DO NOT KEEP UP REPAYMENTS ON A MORTGAGE OR OTHER LOAN SECURED ON IT
Reference: GAT-1JKX15L6EP6