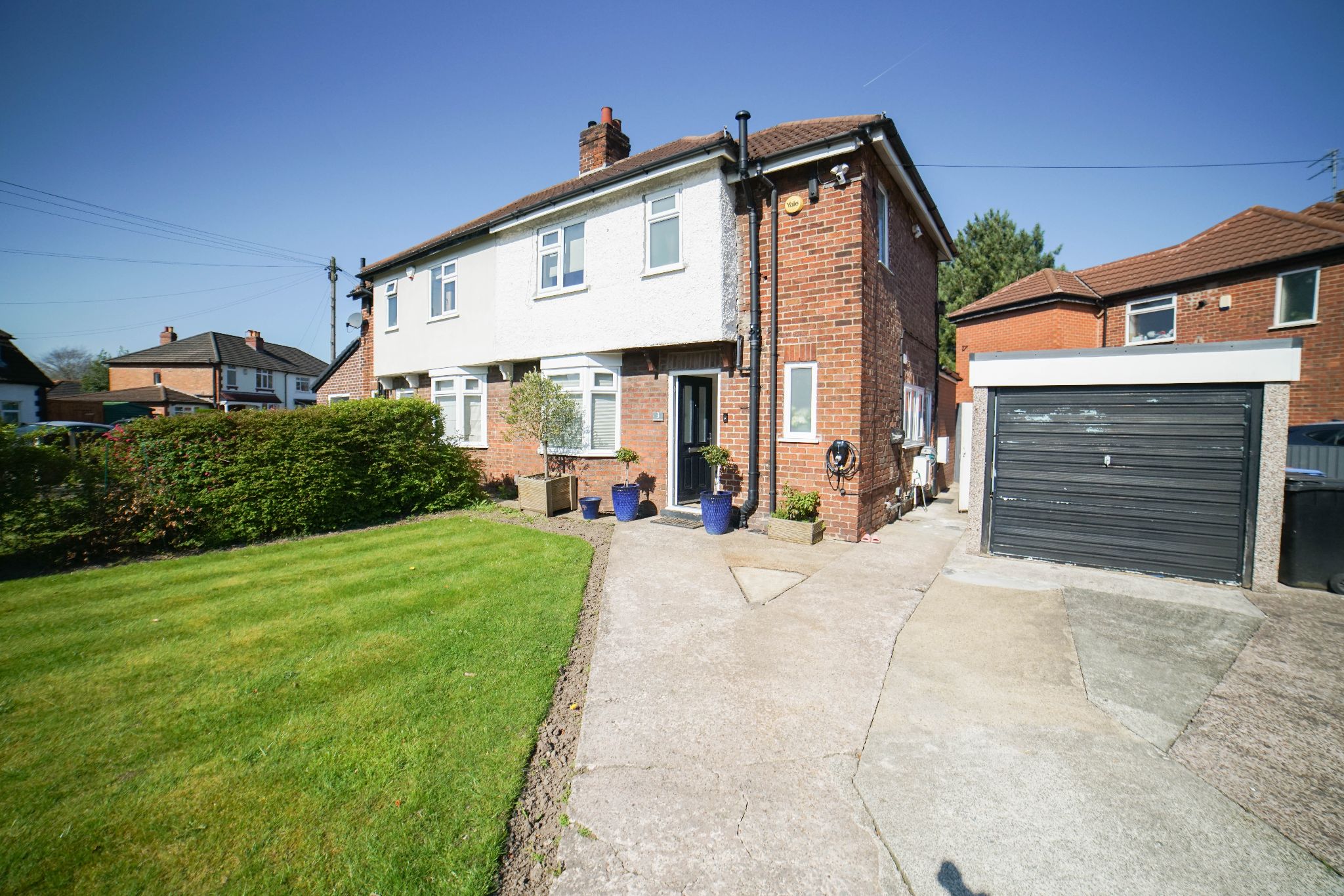


























Lounge 18’05 x 11’04
A bright twin lit room with UPVC part doors which give access to the rear and UPVC bay fronted double glazed window. Laminate flooring. Two modern style upright radiators. Ceiling down lights.
Kitchen 10’ x 8’11
The kitchen is fitted out with modern base and eye level units. The base unit are topped with complementary work surfaces. Space to accommodate a free-standing range cooker with a canopy style extractor hood over. Space to accommodate various white goods. Counter down lighting. Kick board heater and also incorporates floor lighting. Ceiling down lighting. The plug sockets are fitted with USB connections. Sink and drainer with mixer tap which is set beneath a UPVC side aspect window. Access to the dining room Part glazed UPVC door gives access to the side elevation.
Dining Room 9’07 x 9’
A great addition to this property which ample space to accommodate a dining table and chairs. Laminate flooring. Radiator. UPVC double rear aspect window.
Landing: A UPVC decorative glazed window give natural illumination to the landing/hall area. Loft access which is mostly boarded out and supplied with light/power.
Bedroom One: 12’01 x 10’05
UPVC double glazed rear aspect window. Modern style radiator. Ample space to accommodate free standing bedroom furniture. Wall mounted bed side cabinets with dimming light switches.
Bedroom Two 10’ x 8’05
UPVC double glazed rear aspect window. Radiator. Ample space to accommodate free standing bedroom furniture.
Bedroom Three 8’01 x 7’08
UPVC double glazed rear aspect window. Modern style radiator. Ample space to accommodate free standing bedroom furniture.
Shower Room 8’07 x 4’03
Fitted with a three piece suite comprising: Quarter round shower cubicle with rain head shower and hand shower attachment, low level WC, wash hand basin with vanity unit beneath. UPVC decorative glazed double glazed window. Ceiling down lighting. Shaver point. Two chrome ladder style heaters, note one is electric and the other runs from the heating system.
Externally - The property holds a good size corner plot. The frontage is lawned over with planted out borders. The garage is to the side elevation where there is potential (subject to appropriate planning/consent) to extend. The enclosed rear garden has a paved patio area and an expansive decked area, the whole is ideal for alfresco dining and entertaining especially in the summer months.
External light, power and water.
Wall mounted electric car charger point.
Garage 18’ x 8’03 (good head height): Of concrete sectional construction, access via a side door or an up and over front entrance door.
Tenure: FREEHOLD
Council Tax: Manchester City Council. Viewing - Through our call 0161 498 0049
Disclaimer: These particulars, whilst believed to be accurate are set out as a general guideline only or guidance and do not constitute any part of an offer or contract. Intending purchasers should not rely on them as statements of representation or fact but must satisfy themselves by inspection or otherwise as to their accuracy. Please note that we have not tested any apparatus, equipment, fixtures, fittings or services, including gas central heating and so cannot verify they are in working order or fit for their purpose. Further more solicitors should confirm movable items described in the sales particulars are, in fact included in the sale since circumstances do change during marketing or negotiations. Although we try to ensure accuracy, measurements used in this brochure may be approximate. Therefore if intending purchasers need accurate measurements to order carpeting or to ensure existing furniture will fit, they should take such measurements themselves.
YOUR HOME IS AT RISK IF YOU DO NOT KEEP UP REPAYMENTS ON A MORTGAGE OR OTHER LOAN SECURED ON IT
Reference: WYT-1HGK14DUPF4