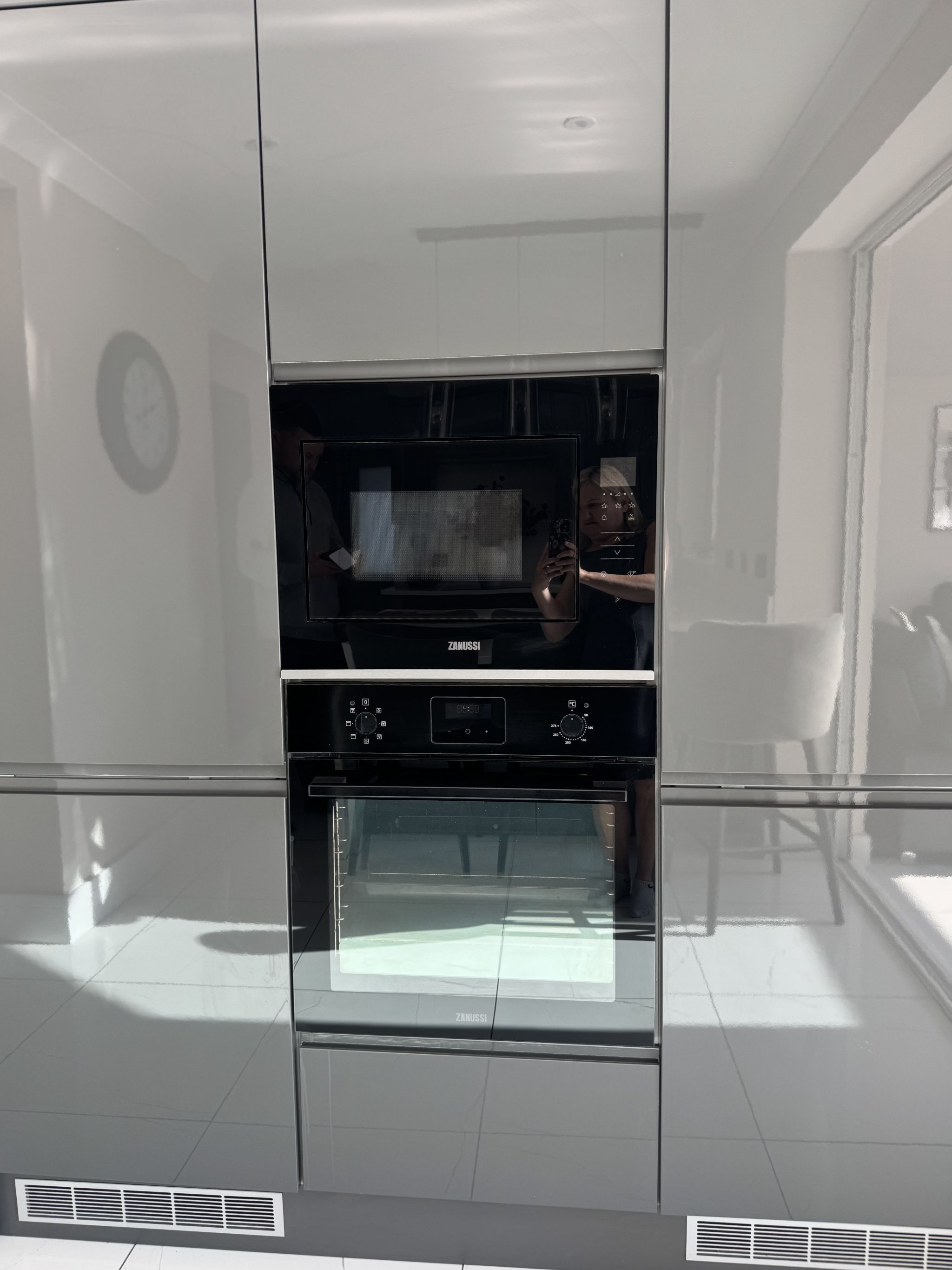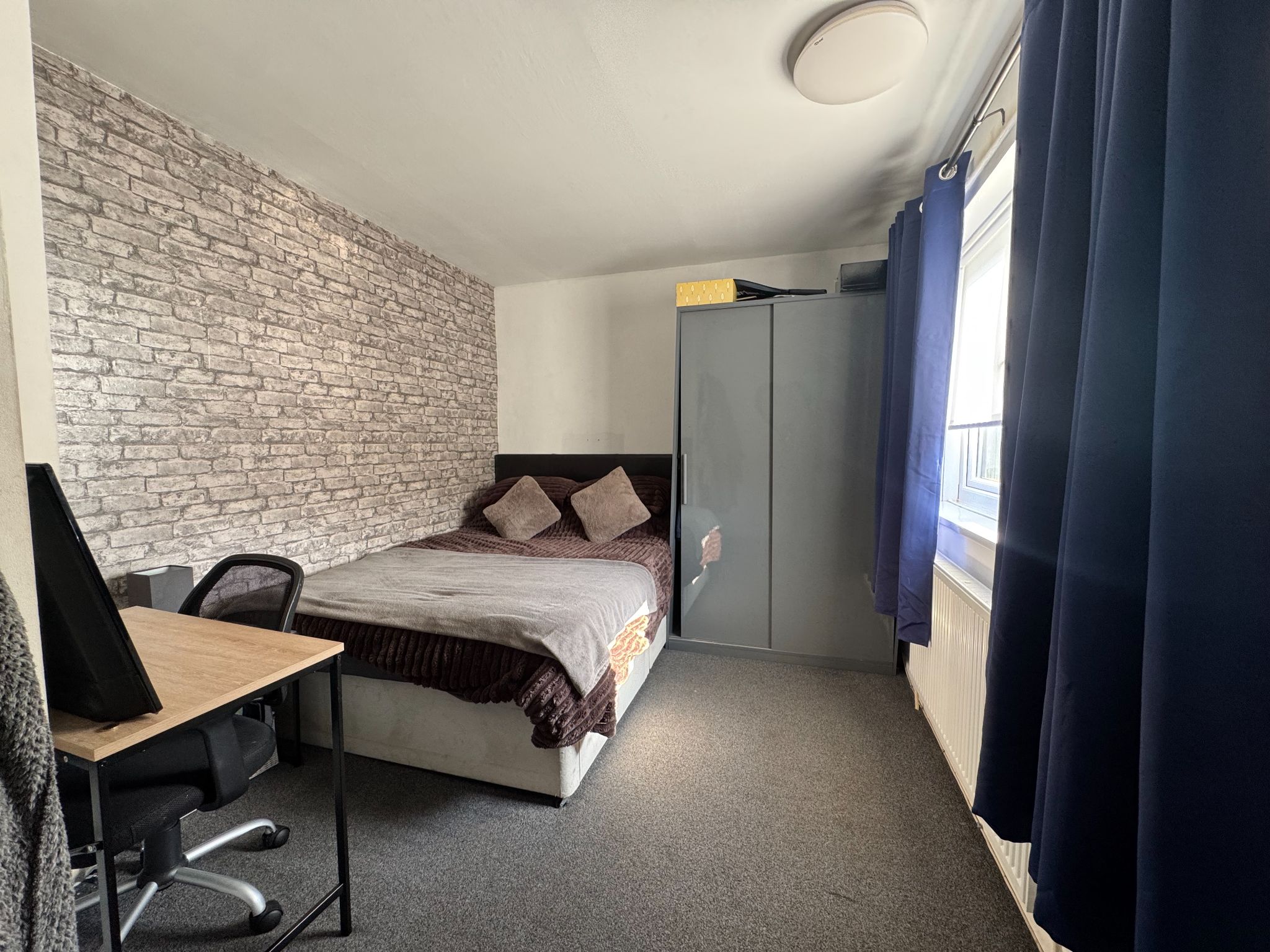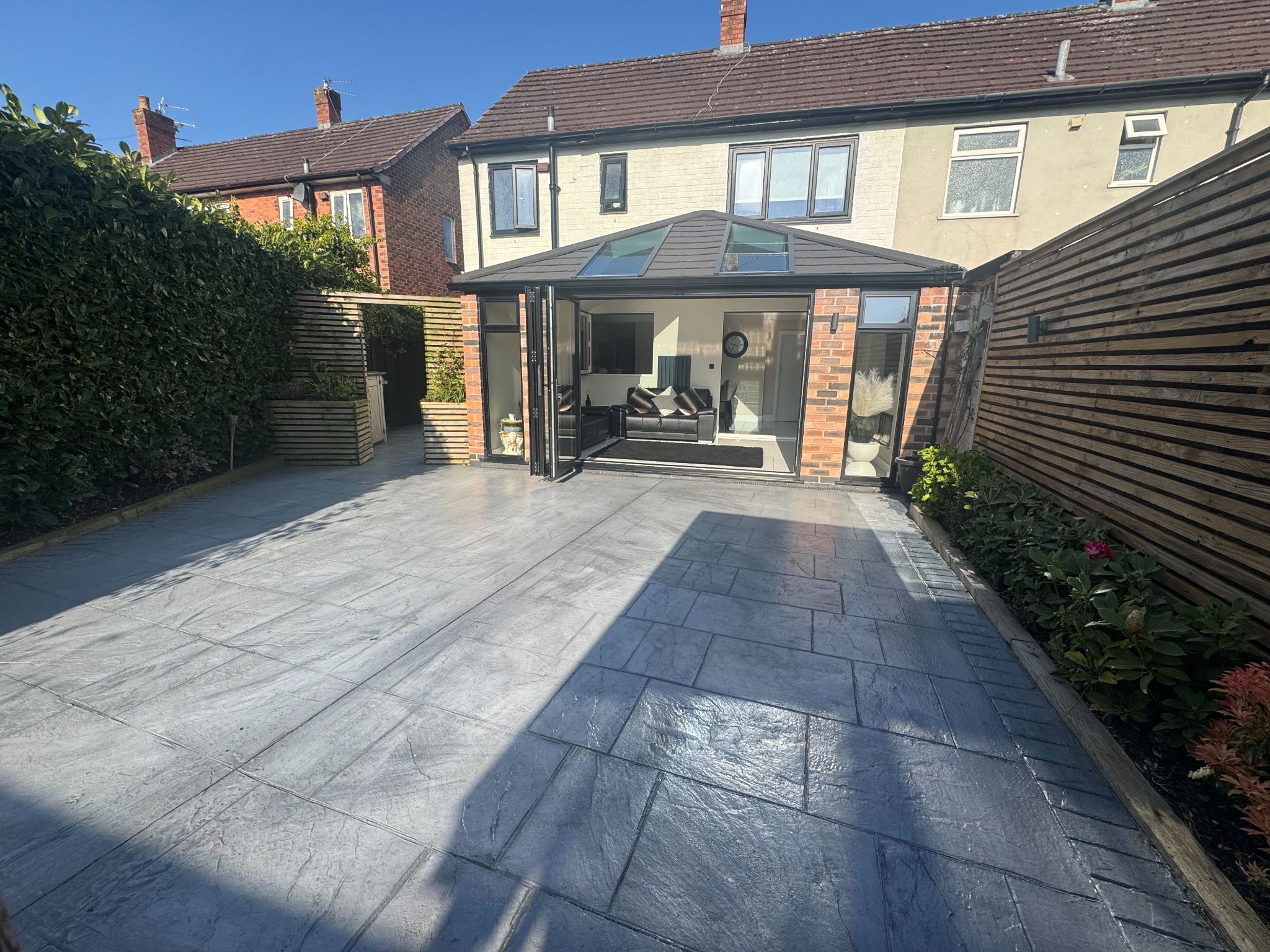





































Hall: Approached by way of a park glazed Rock entrance door. Stairs to the first floor accommodation. Radiator. UPVC double glazed side window which give excellent natural illumination to the hallway.
Lounge 15’09 x 10’09
The focal point of this room is the wood burner fireplace. Up right modern radiator. UPVC double glazed front aspect window. Open access through to the dining kitchen and summer room beyond.
Breakfast Kitchen 18’06 x 9’07
Fitted with a range of base and eye level units. The base units are topped with complimentary granite with matching sides and splash backs to the cooking, washing and preparation areas. Sink unit with hot water mixer tap which is set beneath bi fold windows overlook the summer room.
A housing unit which matches the kitchen units has integrated cooking appliances comprising oven and microwave. Separate halogen hob with extractor over. Built in dishwasher and full length fridge and freezer. Tiled floor. Breakfast bar with counter drop lights. Tiled floor. Upright modern radiator. Ceiling down lighting. Concertina double glazed Bi fold doors open out into the summer room.
Summer Room 16’04 x 11’
The focal point of this room in the media wall with inset space for a TV and feature fire. Tiled floor. Two sky light windows. Upright modern radiator. Ceiling down lighting. Concertina double glazed Bi fold door open out on to the delightful rear garden. Two UPVC full length windows.
Inner Hall: UPVC part glazed door gives access to the side elevation. Large under stairs storage cupboard.
Utility Room 6’07 x 5’07
Ample space to accommodate various white goods and for airing of linen. The combi boiler is sited here and was install approx. five years ago (2020) and the consumer unit was replaced approached three years of (2022)
Recess which has additional units tot match the kitchen.
Under stairs storage.
First Floor: Landing area. UPVC double glazed window provides natural illumination to the landing area. Modern upright radiator. Access to the partially boarded loft via a wooden retractable ladder, power supplied.
Bedroom One: 13’11 x 11’
UPVC double glazed front aspect window. Radiator. Built in wardrobe with over bed storage.
Ample Space to accommodate additional free standing furniture.
Bedroom Two: 13’10 x 9’08
UPVC double glazed rear aspect window. Radiator. Ample Space to Accommodate free standing furniture
Bedroom Three 10’10 x 9’08
Twin lit with two UPVC double glazed front aspect windows. Radiator. Ample Space to Accommodate free standing furniture. Bulk head storage.
Bathroom 6’11 x 5’03
Corner panel bath with direct feed shower over, wash hand basin with vanity unit. UPVC decorative/double glazed window. Extractor fan.
Separate WC 5’06 x 2’08
Low level WC. UPVC decorative/double glazed window. Tiled floor.
Outside: The frontage provides off road parking via a wrought iron sliding gate. A gate gives access to the rear garden this area is ideal for the storage of bins etc. The south facing rear garden is easy to maintain with paved patio and an additional decked patio. Bar shed is ideal for alfresco dining and entertaining in the summer months.
Note USB connections to the plug sockets in the kitchen and lounge.
External water and power suppled.
Tenure: Believed to be Freehold Free from Chief Rent. Council Tax: Manchester.
Viewing: Appointment arrangements only call 0161 498 0049 or
email: info@northernetchellshomes.com
Disclaimer: These particulars, whilst believed to be accurate are set out as a general guideline only or guidance and do not constitute any part of an offer or contract. Intending purchasers should not rely on them as statements of representation or fact, but must satisfy themselves by inspection or otherwise as to their accuracy. Please note that we have not tested any apparatus, equipment, fixtures, fittings or services, including gas central heating and so cannot verify they are in working order or fit for their purpose. Further more solicitors should confirm movable items described in the sales particulars are, in fact included in the sale since circumstances do change during marketing or negotiations. Although we try to ensure accuracy, measurements used in this brochure may be approximate. Therefore if intending purchasers need accurate measurements to order carpeting or to ensure existing furniture will fit, they should take such measurements themselves.
YOUR HOME IS AT RISK IF YOU DO NOT KEEP UP REPAYMENTS ON A MORTGAGE OR OTHER LOAN SECURED ON IT
Reference: WYT-1HGR14D7YYL