



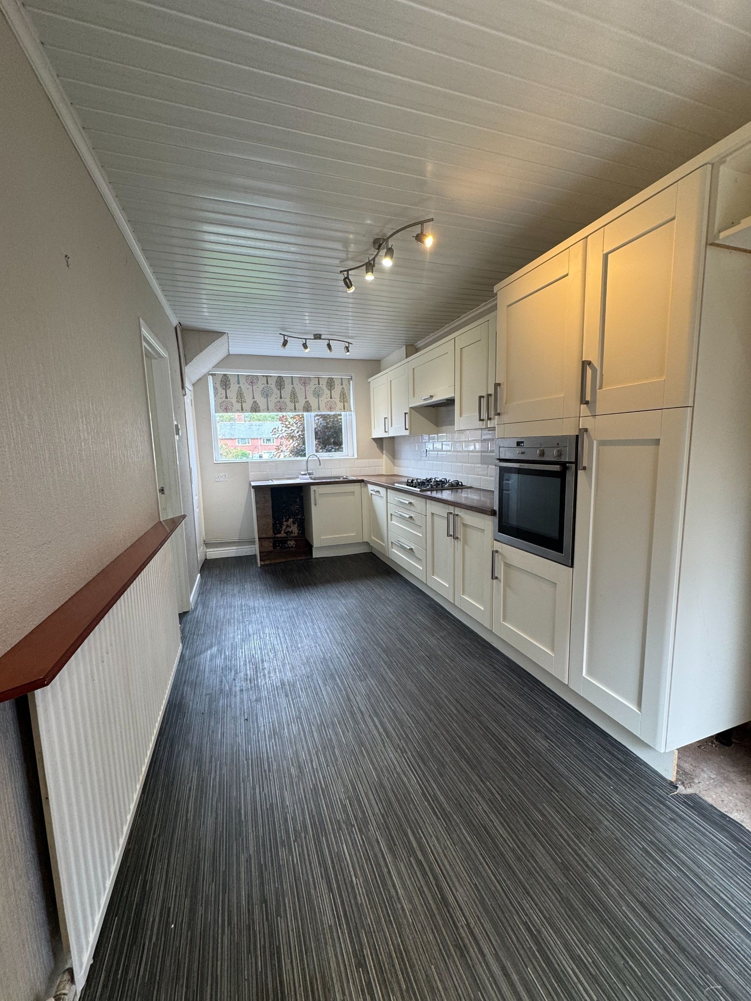
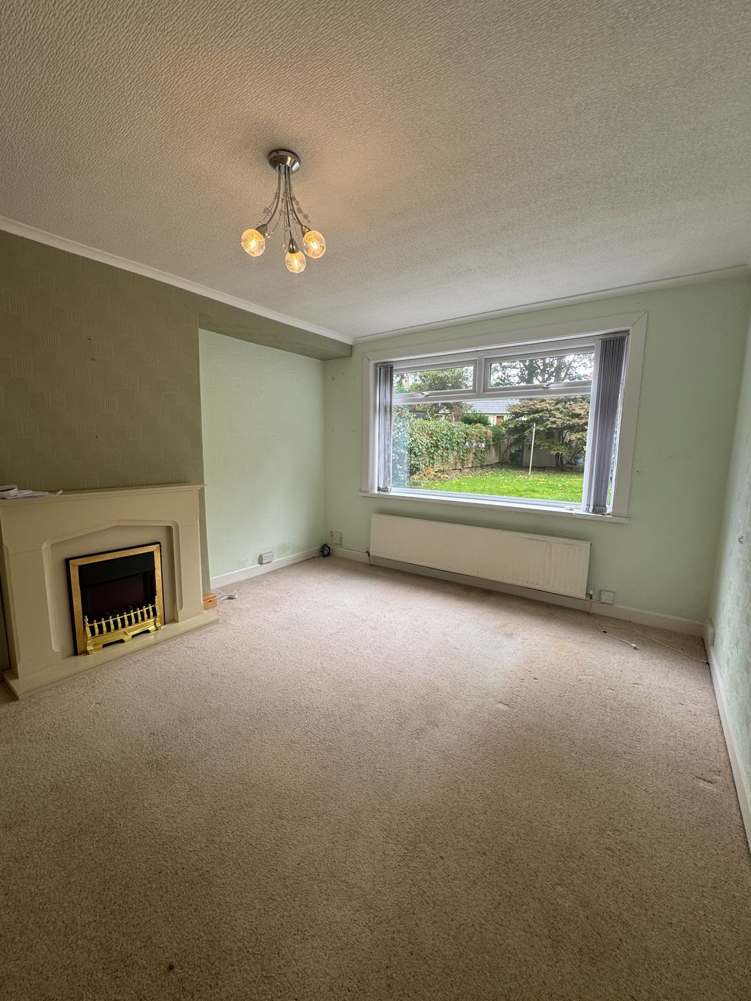
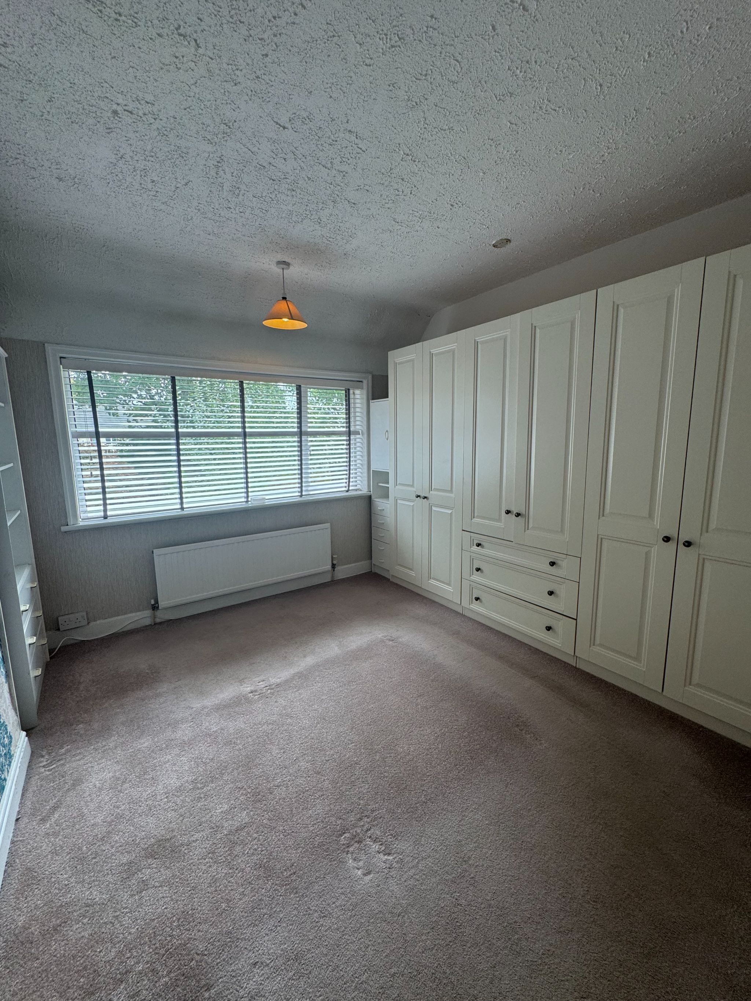
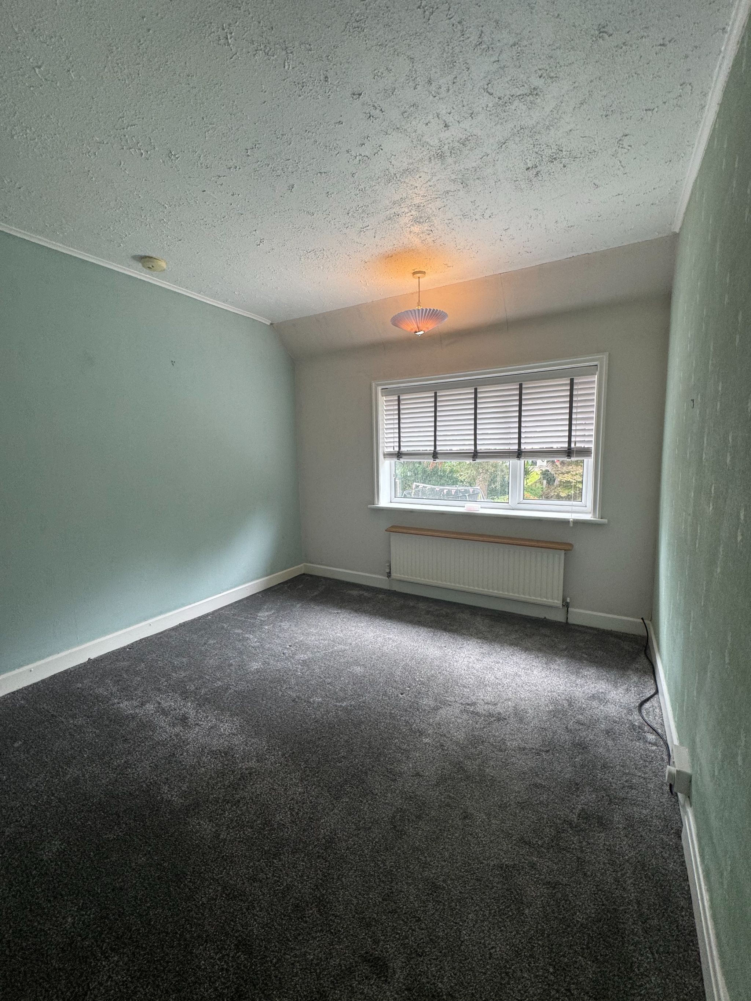
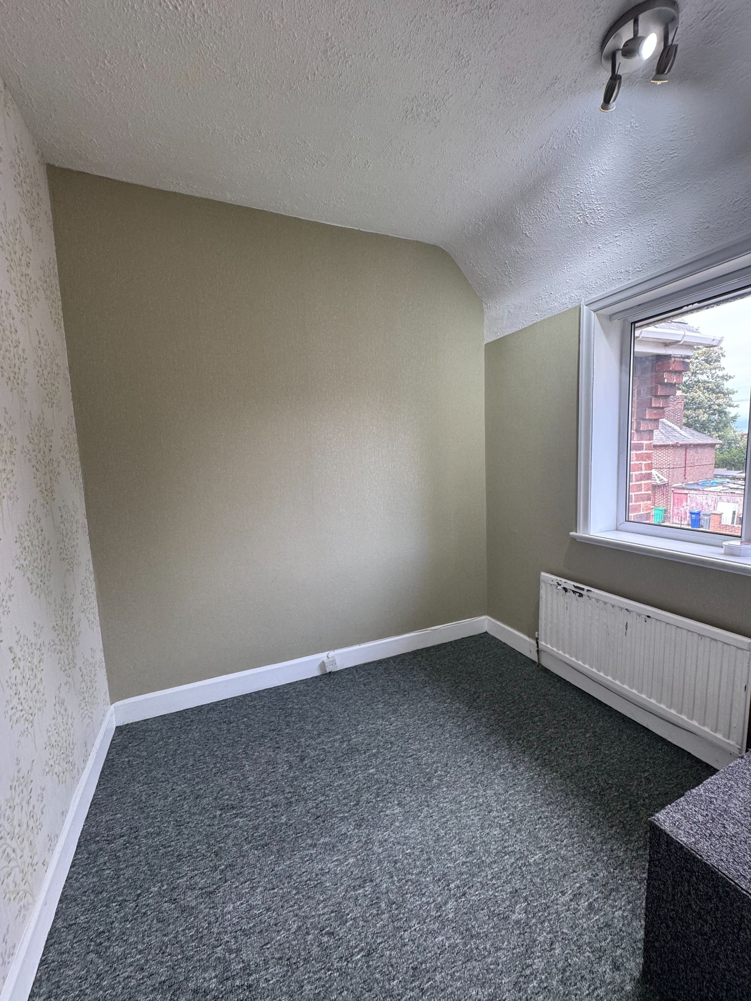









Entrance Porch: Approached via a part glazed Entrance door. Entrance hallway: Stair access to the first floor. Radiator. Door to:
Lounge: 16’ x 11’10
The focal point of this room is the feature fireplace. Radiator. UPVC double glazed rear window. Doors to:
Dining Kitchen 18’11 x 8’02
Fitted with a range of matching base and eye level units topped with work surfaces. A stainless-steel sink unit is set beneath a UPVC double glazed front window, additional UPVC rear aspect window. Tiling to the cooking, washing and preparation areas. Cooking appliance comprise: tower style oven and separate four ring gas hob. Under stairs pantry store. Radiator.
First Floor Landing: A UPVC double glazed front window provides excellent natural illumination to the landing area. Loft access trap. Doors to:
Bedroom One 13’ x 12’
UPVC double glazed rear aspect window. Radiator. Ample space to accommodate free standing bedroom furniture.
Bedroom Two 12’11’x 10'02
UPVC double glazed rear aspect window. Radiator. Ample space to accommodate free standing bedroom furniture.
Bedroom Three 8’10 x 7’07
UPVC double glazed front aspect window. Radiator.
Bathroom 8’01 x 7’07
Suite comprising: Twin shower cubicle, wash hand basin with vanity unit beneath and low level WC. UPVC double decorative glazed front window. Radiator. Chrome ladder style radiator. Tiled walls.
Outside: The front of the property is laid to lawn with planted out borders. There is potential to create off road parking subject to appropriate planning/consents.
The southerly facing, good size rear garden is also laid mainly to lawn and planted out with shrubs and bushes. The rear garden enjoys a fantastic degree of sun especially in the summer months which is great for alfresco dining and entertaining.
Tenure: Believes to be freehold. Council Tax: Manchester City Council.
Viewing: Appointments can be made through our office on 0161 498 0049.
Disclaimer: These particulars, whilst believed to be accurate are set out as a general guideline only or guidance and do not constitute any part of an offer or contract. Intending purchasers should not rely on them as statements of representation or fact, but must satisfy themselves by inspection or otherwise as to their accuracy. Please note that we have not tested any apparatus, equipment, fixtures, fittings or services, including gas central heating and so cannot verify they are in working order or fit for their purpose. Further more solicitors should confirm movable items described in the sales particulars are, in fact included in the sale since circumstances do change during marketing or negotiations. Although we try to ensure accuracy, measurements used in this brochure may be approximate. Therefore if intending purchasers need accurate measurements to order carpeting or to ensure existing furniture will fit, they should take such measurements themselves.
YOUR HOME IS AT RISK IF YOU DO NOT KEEP UP REPAYMENTS ON A MORTGAGE OR OTHER LOAN SECURED ON IT
Reference: WYT-1JJC15KZ4KD